Shiseido Experience Center
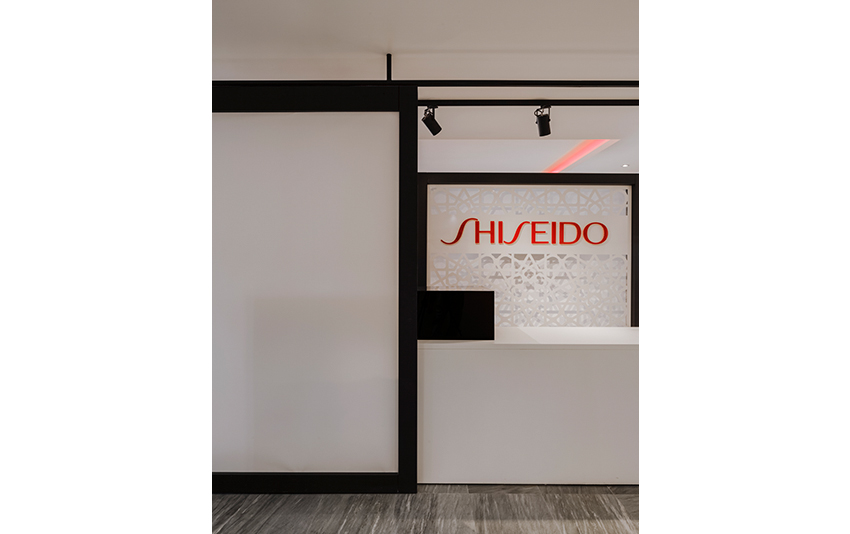

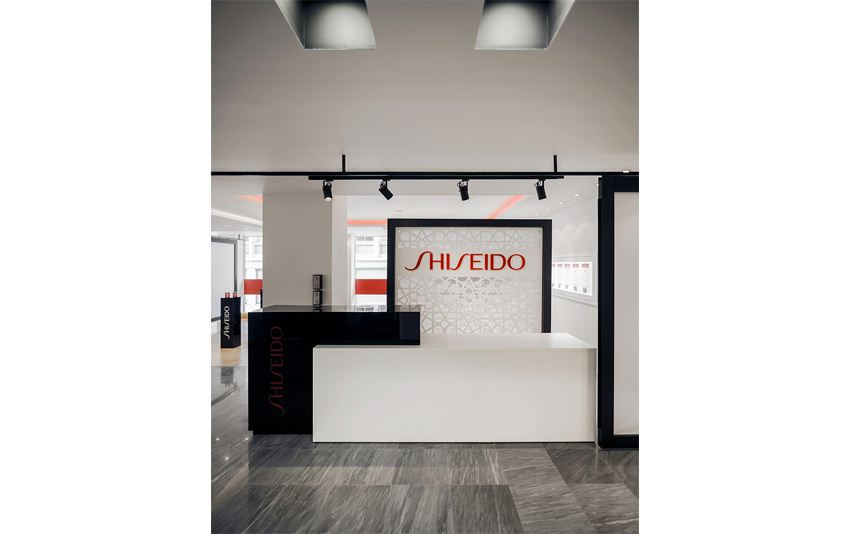
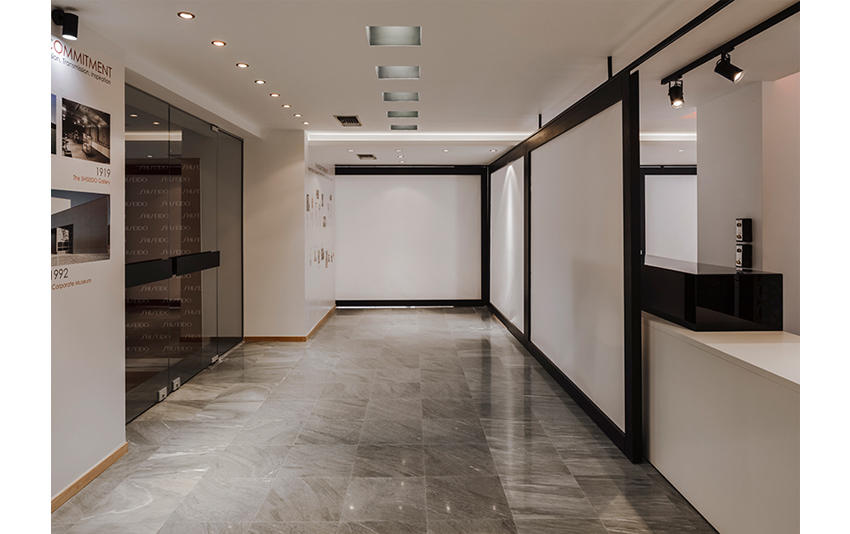
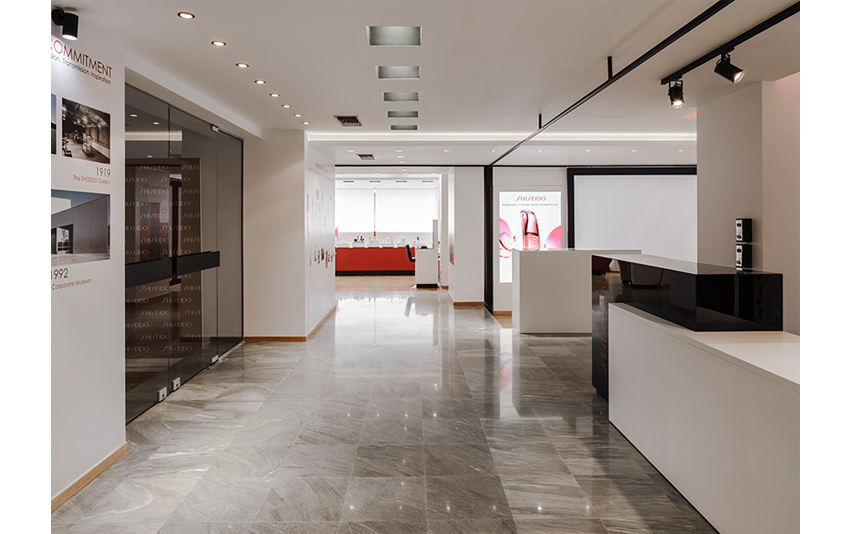
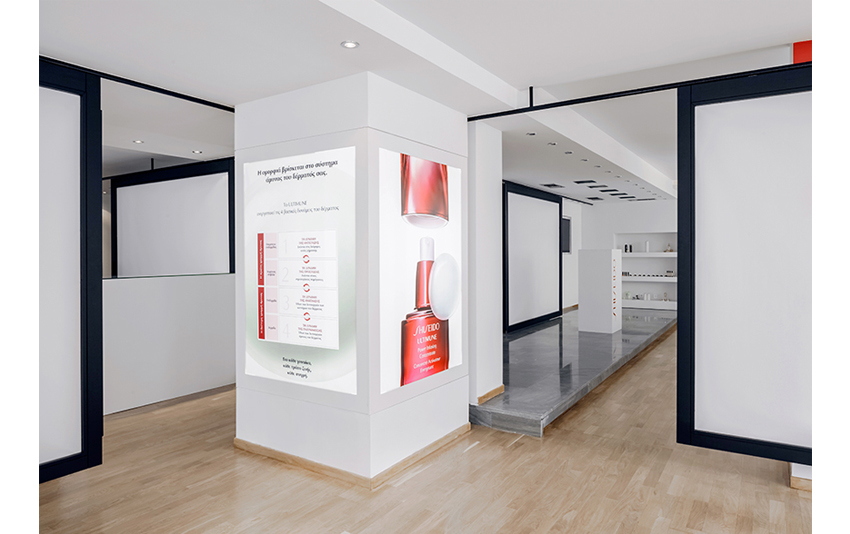
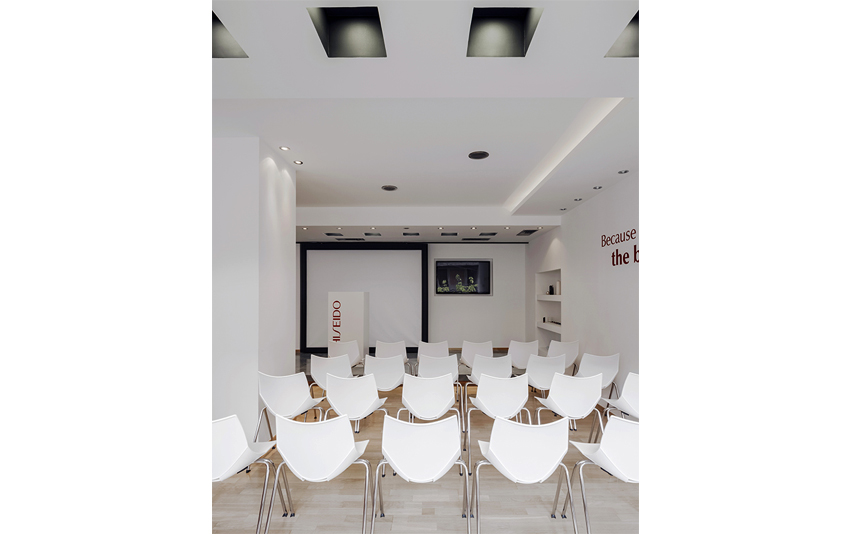
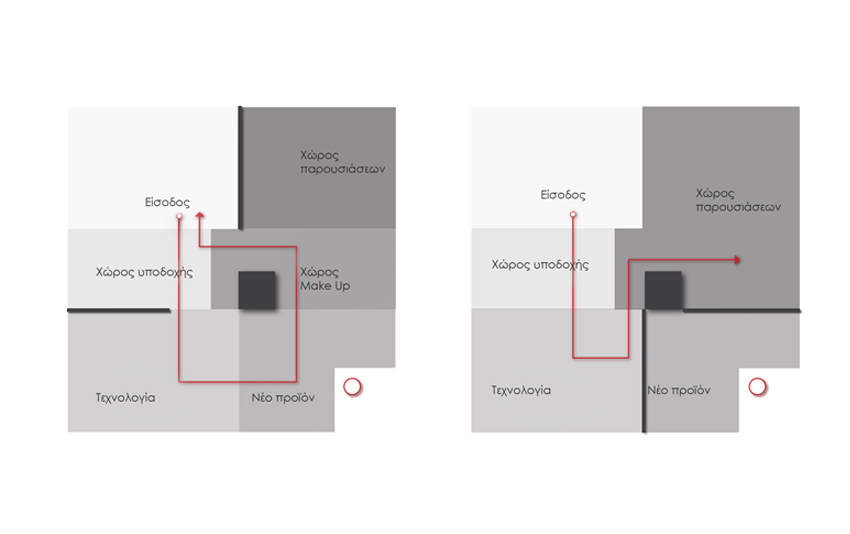
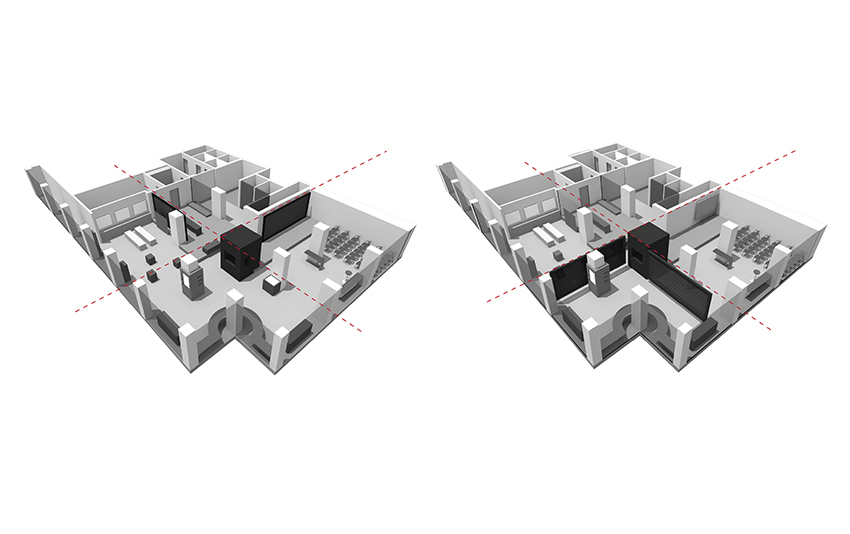
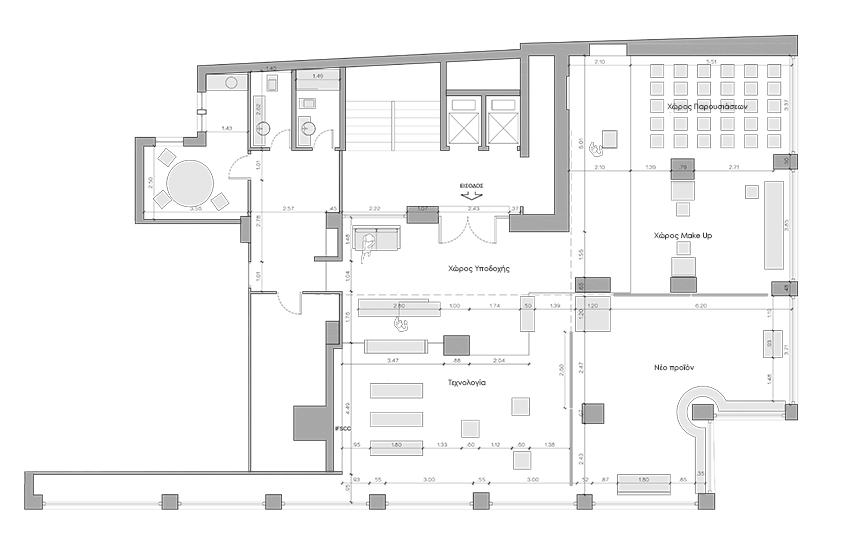
Ζητούμενο της μελέτης υπήρξε η διαμόρφωση του εσωτερικού χώρου διαμερίσματος του πρώτου ορόφου στη γωνία των οδών Ερμού και Βουλής για την εταιρεία καλλυντικών Shiseido. Ο χώρος στη νέα του μορφή έπρεπε να στεγάσει εκθεσιακές λειτουργίες σχετικές με την ιστορία και τις τεχνολογικές καινοτομίες της εταιρίας προσφέροντας παράλληλα πληροφορίες.
Στην παραδοσιακή ιαπωνική αρχιτεκτονική οι κατόψεις των σπιτιών έχουν έναν ιδιαίτερο τρόπο να διαχωρίζονται σε δωμάτια. Τα δάπεδα επικαλύπτονται με tatami, ένα ιαπωνικό είδος τάπητα από άχυρο ρυζιού, ο οποίος έχει συγκεκριμένες διαστάσεις σε κάθε περίπτωση, με τη μεγάλη διάσταση ακριβώς διπλάσια της μικρής. Σκοπός της χρήσης του tatami είναι η οργάνωση της κάτοψης του δωματίου και κατ’ επέκτασιν ολόκληρου του σπιτιού, δημιουργώντας χαράξεις και ορίζοντας χώρους. Μεταξύ αυτών των στοιχείων, τοποθετούνται συρόμενα ελαφριά πανέλα, που οργανώνουν λειτουργικά την κάτοψη του σπιτιού, τα shoji. Στο κέντρο της κάτοψης βρίσκεται η εστία, η καρδιά της οικίας (για την τελετουργία του τσαγιού). Επηρεασμένη από την ιαπωνική λογική οργάνωσης του χώρου, η κάτοψη του καταστήματος της Shiseido, οργανώνεται κεντροβαρικά γύρω από ένα «κουτί»-lightbox, στο οποίο τοποθετείται το βασικό έκθεμα – νέο προϊόν της εταιρίας. Οι χώροι γύρω του εξυπηρετούν διαφορετικές λειτουργίες, ενώ εφαπτόμενα στο κεντρικό κουτί και μεταξύ τους κάθετα, τρέχουν δύο συστήματα χαράξεων στην οροφή, στο μήκος και πλάτος της κάτοψης. Σε αυτά, τοποθετούνται οδηγοί, από τους οποίους κρέμονται ελαφριά συρόμενα πανέλα, τα οποία χρησιμοποιούνται σαν διαχωριστικά, αλλά και στοιχεία που, κινούμενα, μετατρέπουν και μεταβάλουν την ανοιχτή ελεύθερη κάτοψη, ανάλογα με την περίσταση.
Συνεργάτες αρχιτέκτονες: Μίνα Ρούσσου, Νικολέττα Κανέλλου, Ξένια Καράλη / Κατασκευή: Μπαλλιάν Τεχνική Α.Ε / Φωτογραφίες: Βαγγέλης Ζούγλος, Φώτης Μηλιώνης / Χρονολογία: 2014
The project is set on the commercial axe of Ermou Str. in the heart of Athens' city center and its aim is the transformation of an existing first floor shoe store into an experience center for SHISEIDO cosmetics company. The new place hosts several exhibition functions related both to the history and the technological innovations of the Japanese company while operating as an info point for a better promotion of the company's new products. Therefore, the concept of the design is founded on two core pillars; The history of the company and the Japanese tradition on one hand and the scientific section which creates new innovative, winning awards products on the other hand.
According to the traditional Japanese Architecture the arrangement of the rooms in a floor plan follows specific rules. The floors are covered with tatami, a Japanese type of rice straw mat which always keeps a 2:1 analogy. The main purpose of tatami is the structure of a room and, by extension, of the house, generating alignments and distinct areas. For that purpose, lightweight sliding panels are placed in various positions, Shoji, which organize the separate functions of the house. In the core of that, comes the "hearth", where the ritual of the tea production traditionally takes place.Inspired by the above understanding of spatial organization, the several areas of the experience center are structured around a core point. The four areas house separate functions while in the center a "lightbox" is placed in order to highlight the main exhibit - the new product of Shiseido. Lastly, another important element of the design concept is the sliding panels. On the roof and adjacent to the central box a system of two vertical metal rails is created to support four lightweight sliding panels. The panels delimit the place while with their motion the open free plan is transformed depending on each occasion.
Associate Architects: Mina Roussou, Nikoletta Kanellou, Xenia Karali / Construction: Mpallian Techniki S.A / Photos: Vagelis Zouglos, Fotis Milionis / Year: 2014