Papadopoulou Food Company Office HQ
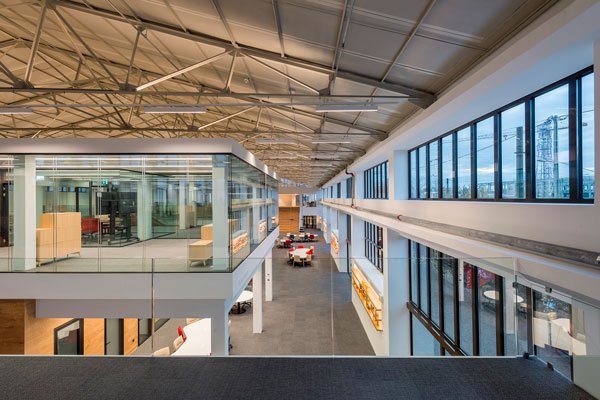
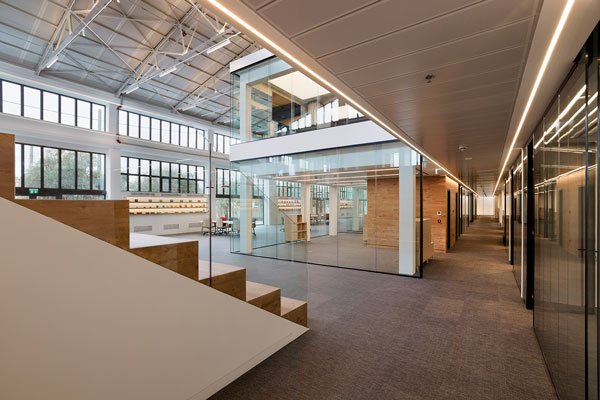
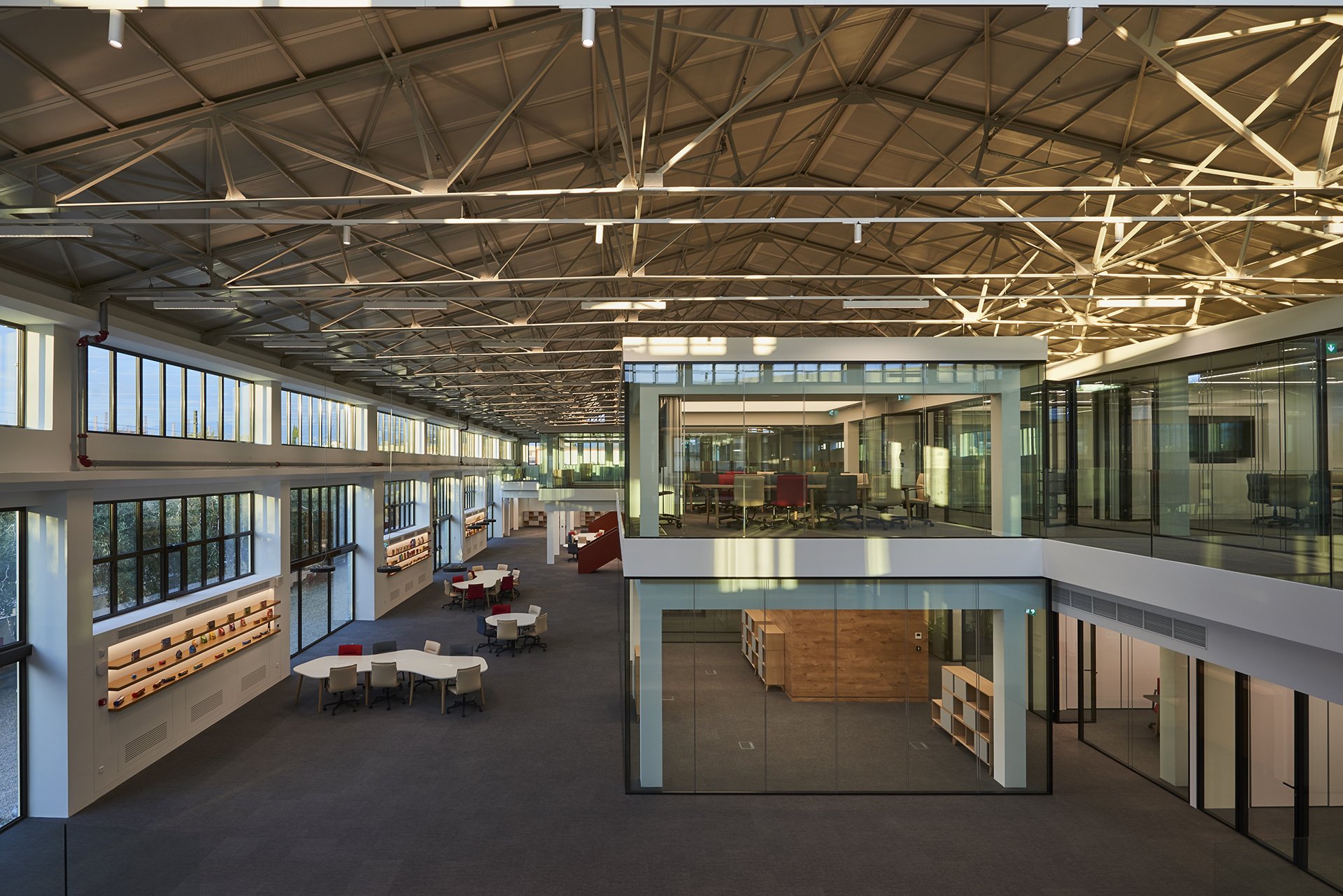
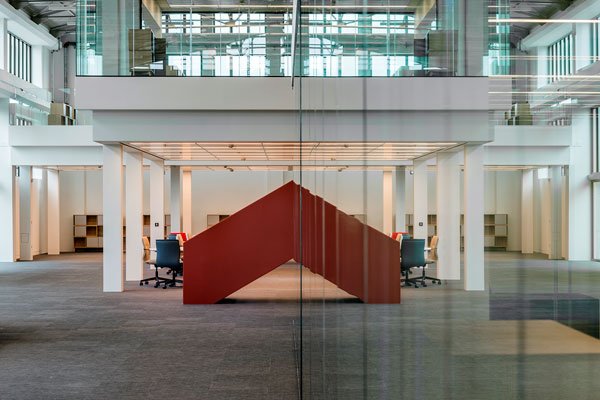
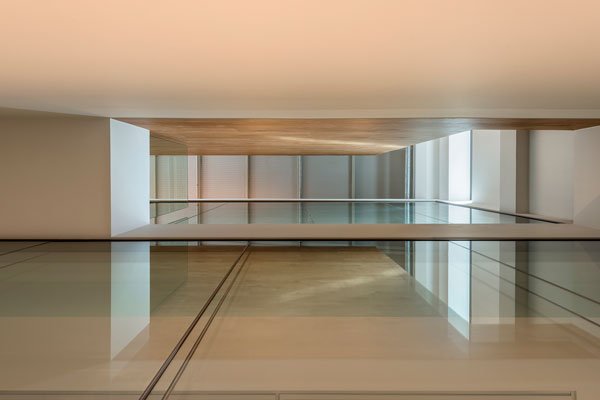
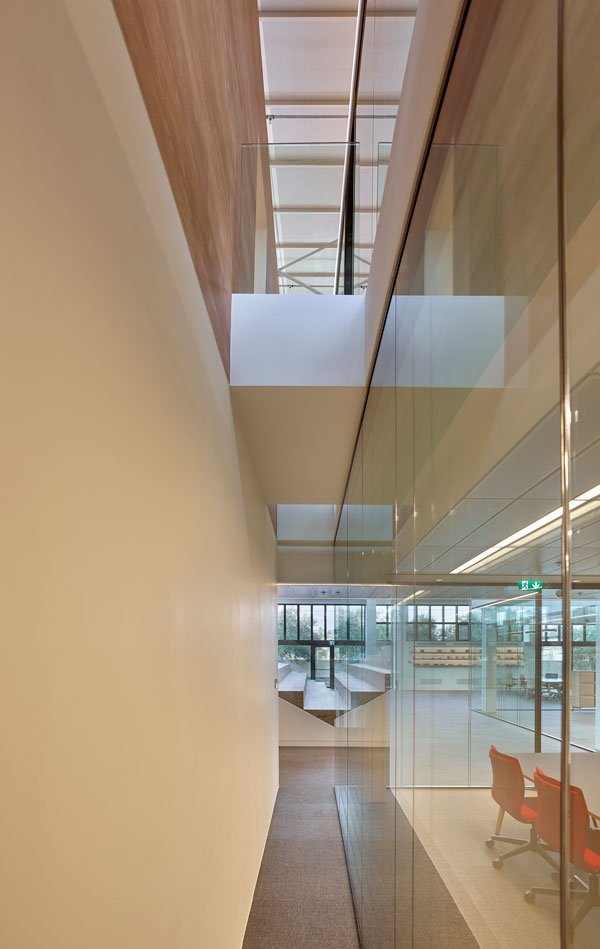
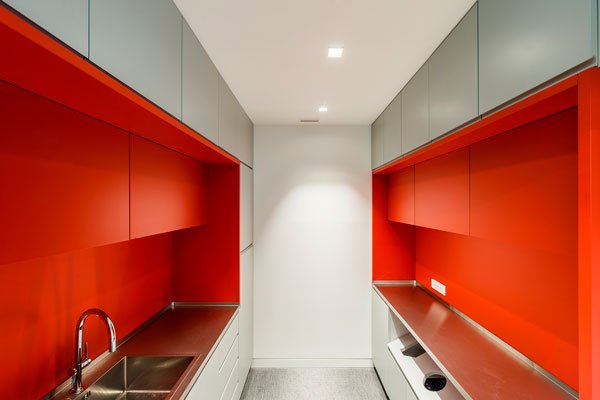
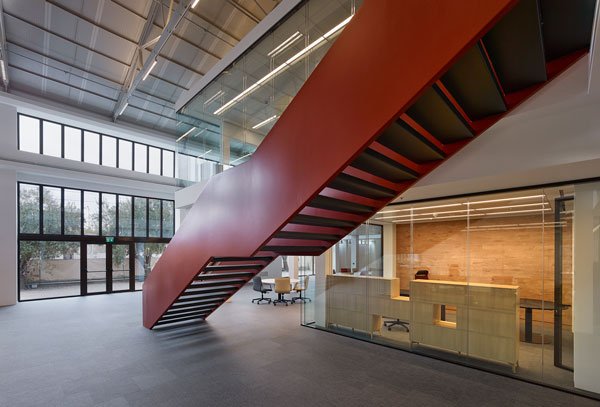
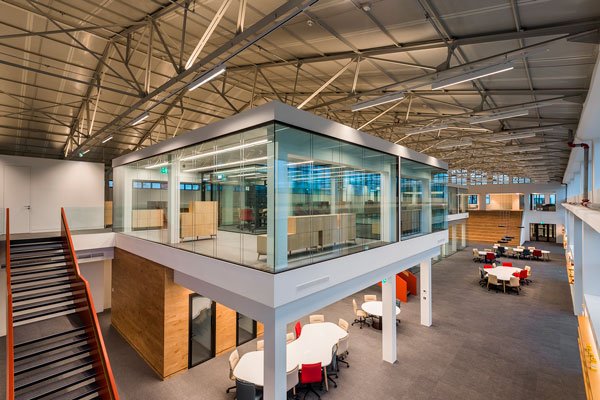
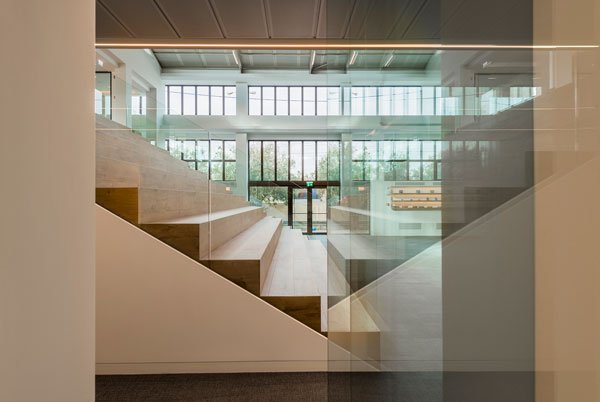
The project is located in the area of Tavros in Petrou Rallis Street near the first large production factory (1952) of Papadopoulou, which until recently housed the company's offices. A set of existing shells of buildings that previously housed industrial uses, was called to accommodate the modern and evolving needs of the company for
new office environment. The main compositional objective of the design was to highlight the particular characteristics of the existing industrial shell, with the main features being the metallic mesh roof, the typology of the building, the high height, the spaciousness and the open space. At the same time, the design aims to organize a working environment that meets the modern trends for collaboration, versatility and flexibility in office spaces.
To this end, a metal loft with a modular structure was added to the high-rise space that comes to organize the floor plan and create various office and complementary spaces on its two levels. The work spaces, variable enclosure, collaboration and meeting spaces and their transparent partitions give a sense of unification, both of the old shell with the architectural intervention and of the individual work spaces with each other.
Two distinctive metal staircases and a wooden grandstand in the form of an amphitheatre connect spatially and functionally link the two levels, reinforcing the fluidity of the movement. At the same time, internal plantings are constructed to create a sense of the outside space within the interior of the deep floor plan. Finally, the secondary and supporting uses are placed within discrete volumes with wood cladding.
Client: E.J. PAPADOPOULOS S.A.
M&E Design: INSTA CONSULTANTS ENGINEERS
Structural Design MANOLIS MANIOS
Lighting Design: ANASTASIA FILIPPOPOULOU
Acoustic Design: G. & N. SCHUBERT CONSULTANTS
Landscape Design: H. PANGALOU & ASSOCIATES LANDSCAPE ARCHITECTS
LEED Consultants: DCARBON
Photos: YIORGIS YEROLYMBOS
Associates Architects : PANAGIOTIS TSONGAS, MINA ROUSSOU, MARIANNA LIZARDOU
Construction Company: BALLIAN TECHNIKI